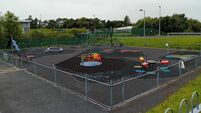Planning is approved for Mayo town centre development

Mayo County Council has approved the town centre project. Pic: iStock
Submissions were received by neighbouring property owners. Mary Fahey Tighe expressed concern in relation to the protection of the adjoining property during demolition and excavation works as well as the potential of loss of light. Michael Baynes voiced concerns over the omission of windows from elevations submitted with a request for clarity with regard to the removal of the stone wall along the northern boundary.




