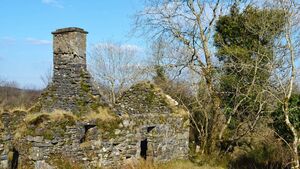The romance and reality of derelict cottages in the West of Ireland

The hearth wall itself tended to be very deep and extended to the ceiling with the chimney stack protruding further above the roof. As a result of this, the chimney wall is often one of the best-preserved features of abandoned cottages today.
I often ponder on the ruins of old cottages. They are to be found in such idyllic locations that so often my first thought is how could anyone leave such a lovely place? The cottage garden, the leafy laneway, the spring well; all symbols of a perfect existence in times past.
My next thought is to reflect on how a family could actually survive in such a place. The day-to-day reality of living in such a house, when times were hard and families were large, usually brings me to the conclusion that maybe it was little wonder the place was abandoned.
These cottages began to appear on the Irish landscape in the nineteenth century. They were an advance on earlier, more basic, makeshift homes. As the population grew and land became scarce or more subdivided, simple cottages were hastily built. These houses had some level of expertise attached to their construction but more often than not, they were built by a meitheal of neighbours and friends over the course of a few days. Cottageology further explains the process.
Moving indoors, the main feature was the hearth; the symbol of warmth, sustenance and comfort. All that was good about such simple homes seemed to emanate from the fireplace.
Two other features of these old cottages were their windows and the half-door. Both features were born out of practicality. The half-door was an ingenious device that kept the children in and the animals out. A secondary use for the half-door was to allow in light and air. Most cottages were damp and stuffy as a result of small windows and smoke from the fireplace.
When talking about the typical Irish cottage, one immediately thinks of those whitewashed buildings with a thatched roof, the welcoming front door and turf smoke lazily coming out of the chimney. This was the picture of happiness and contentment and the image of home that every Irish emigrant held in their hearts. I often use the phrase ‘romantic looking’ because living in such cottages was often a far cry from the rose-tinted view held by those influenced by homesickness, nostalgia and the movies.
The census of 1841 shows that 40% of the population of Ireland lived in a one-room cottage. Both humans and animals lived in that one room, in damp, smoky and poorly lit conditions. The poor woman who had to deal with six or seven growing children, a new baby at the breast, a pig, a cow, several hens scratching about, and a pot of spuds on the fire, waiting for her husband to return from the fields, saw little romance in her situation. In addition to all this, such homes were invariably riddled with Tuberculosis; the damp, warm conditions proving the perfect breeding ground for the deadly bacteria.
A lovely website, well worth a visit, connemara.irish, gives a good outline of worsening conditions around the time of The Great Famine.
The Congested Districts Board for Ireland was established by The Rt. Hon. A.J. Balfour, P.C., M.P., the Chief Secretary, in 1891 to alleviate poverty and congested living conditions in the west and parts of the northwest of Ireland. The Board oversaw the upgrade and improvement of living conditions for the Irish poor at that time. Animals were removed from dwelling houses, dung heaps were relocated from front yards and the cottages themselves were upgraded.
The next time you walk past a ruined cottage, spare a thought for the lost family who might have lived there. Imagine their existence; occasional happiness but mostly hardship and heartbreak. As a mark of respect, stand for a moment and remember them in some prayer or meditation. And before you pass on, listen to the birdsong, listen to the breeze in the overgrown trees and you will hear a response; a gracious reply from the people who lived and died on those few square yards of mountain.





